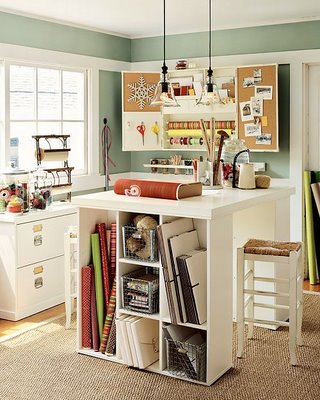Disclosure: this post may contain affiliate links, which means I may make a commission if you decide to make a purchase through one of my links, at no cost to you.
We have finally begun my “Holy Grail” of renovation projects: my craft room.
The house has 3 bedrooms: the primary, an office/guest room, and we are using the remaining (smaller) bedroom for my craft supplies and work table.
Earlier this year, I gave one of my old craft tables to Scott for him to use in the garage nook as a work bench. He spent nearly a full weekend when we first moved organizing all the pegs for the pegboard and arranging the nearby shelf just so for all of our garage needs.

It’s as close to a Man Cave as it’s going to get in this house, but Scott seems to enjoy it, especially after adding his oh-so-proud beer fridge:

As an addition to the garage, Scott (who works in the beer industry) has put up tons of the beer supplies he has received from work on the walls (as garage “decor”).

But I digress. We are beginning the project I have wanted to start since moving in, and having chosen the paint color ages ago, my mind is spinning with all the creativity that will eventually tumble out of this room. I have the perfect craft project to start once the room is complete, which I will share with you once it’s done.

As I promised that I would share my sources of inspiration, here are the three ideas I like best regarding what to do with my craft space:
Inspiration #1: image from Oh Happy Day. I think my room is going to follow suit with the flooring (wood with a washable rug) and color scheme depicted here. It’s colorful yet looks clean and uncluttered – this especially important when chaos usually reigns in a room made for projects and messiness. While I love the idea of having 360-degree access to my projects by centering the worktable in the middle of the room (and the clever storage options on each side), I don’t think my small room is big enough and I would like more room to spread out.

Inspiration #2: image from Sarah Youde. What I love here is the miles of desktop for a workspace (exactly what the room above is missing) and that storage is made from each of the supports of the worktable’s legs. I also like the Ikea Expedit unit (discontinued) to the left of the room – storage is key!
Inspiration #3: image from SpacePlanner. I LOVE that the top of this worktable is stainless steel, and I love that the legs are on rollers. While I’m sure this is the most expensive option, there are definitely some steal-able ideas here. Again, it appears there is white furniture which I think is a great idea – this keeps the room tied together and clean knowing that there is likely a mess just around the corner. And, tons of storage space for keeping supplies – very nice. The color scheme isn’t really appealing to me, but I like how the room combined the 360-degree need without compromising the rest of the space in the room.
Ok, it’s back to doing what I do best (????) – painting! More updates on the craft room, primary bedroom (I didn’t forget to post – I’m still working on the trim), and the laundry room coming soon. Feel free to comment on any of the above inspirations – do you see any other clever ideas in these pictures I should note? Or any other storage ideas you think I should try? Thanks for the advice!


